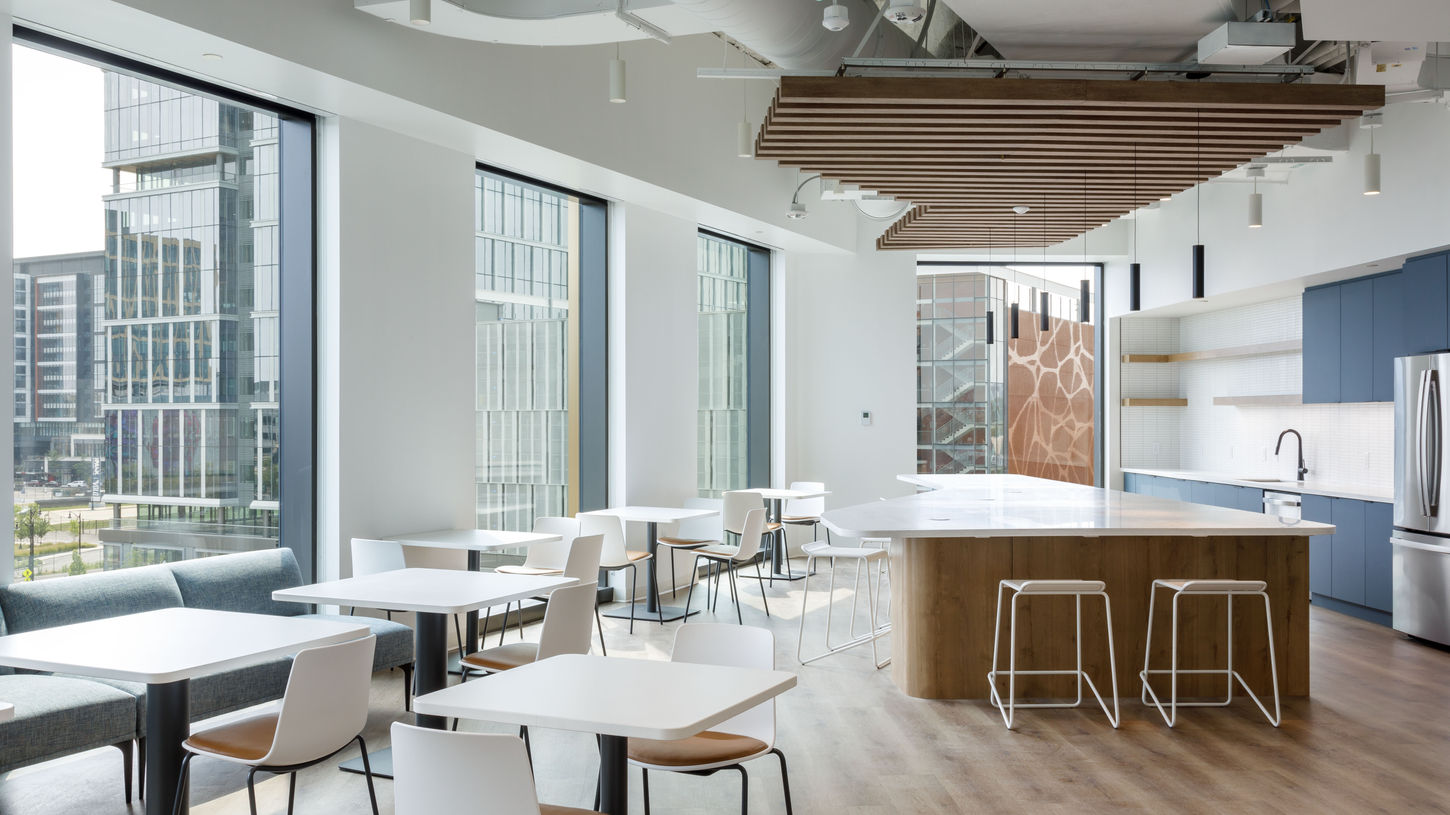74 Middlesex Ave L4 Spec Labs
Location
74 Middlesex Avenue
Somerville, MA
By the numbers
Science & Technology, All Projects
1 Floor
25,511 SF
Fall 2025
Collaborators
Greystar Worldwide LLC - Owner/ Landlord
Consigli Construction Company, Inc. - Construction Manager
BR+A Consulting Engineers - MEP Consultant
The Green Engineer - LEED Consultant
McNamara + Salvia Structural Engineers - Structural
Code Red Consultants - Building Code
Featured In
About
Developed by Greystar Real Estate Partners, LLC (Greystar) as a Class A R&D laboratory and office facility, 74 Middlesex Avenue (74M) is the latest addition to the new life science facilities cluster taking shape in the Assembly Square District. With 15 stories and a total of 465,000 square feet of construction, the building will be a link between the Assembly Square district and the adjacent East Somerville neighborhood and provide first-rate amenities to its tenants and the surrounding community.
As part of its many offerings, Greystar is developing various spec lab suites to be available for turn-key delivery upon the building’s completion. Vivo Architecture (VIVO) leads the design and implementation of multi-tenant spec lab suites located on the fourth floor. With floorplates of 35,000 SF, the floor was divided into two tenants of 25,000 and 10,000 SF respectively. To maximize flexibility, the suites were designed for seamless conversion into a single tenant floor. This involved careful planning of adjacencies for both the offices and R&D laboratories to ensure continuity of functions if the suites are required to be combined. As part of the turn key delivery, the suites are being outfitted with complete furnishings and casework providing the tenants with a unique opportunity to occupy the space immediately saving time and expense of the procurement process. The design of the suites incorporates the latest developments in lab facilities, providing R&D spaces that are flexible, functional, and adaptable, and that allow for a multidisciplinary approach that today’s innovators expect.
VIVO worked closely with Greystar to incorporate the 74M branding elements unto the common areas of the floor, maintaining a cohesive design approach between the various areas of the building. The spec lab suites are outfitted in neutral but warm and elegant finishes selected to complement the particular corporate branding that the tenants will introduce.
Photography by:
Damianos Photography

74 Middlesex Ave L4 Spec Labs
25,511 SF
1 Floor
Collaborators
74 Middlesex Avenue
Somerville, MA
Fall 2025
Greystar Worldwide LLC - Owner/ Landlord
Consigli Construction Company, Inc. - Construction Manager
BR+A Consulting Engineers - MEP Consultant
The Green Engineer - LEED Consultant
McNamara + Salvia Structural Engineers - Structural
Code Red Consultants - Building Code

Developed by Greystar Real Estate Partners, LLC (Greystar) as a Class A R&D laboratory and office facility, 74 Middlesex Avenue (74M) is the latest addition to the new life science facilities cluster taking shape in the Assembly Square District. With 15 stories and a total of 465,000 square feet of construction, the building will be a link between the Assembly Square district and the adjacent East Somerville neighborhood and provide first-rate amenities to its tenants and the surrounding community.

With floorplates of 35,000 SF, the floor was divided into two tenants of 25,000 and 10,000 SF respectively. To maximize flexibility, the suites were designed for seamless conversion into a single tenant floor. This involved careful planning of adjacencies for both the offices and R&D laboratories to insure continuity of functions if the suites are required to be combined. As part of the turn key delivery, the suites are being outfitted with complete furnishings and casework providing the tenants with a unique opportunity to occupy the space immediately saving time and expense of the procurement process. The design of the suites incorporates the latest developments in lab facilities, providing R&D spaces that are flexible, functional, and adaptable, and that allow for a multidisciplinary approach that today’s innovators expect.
Developed by Greystar Real Estate Partners, LLC (Greystar) as a Class A R&D laboratory and office facility, 74 Middlesex Avenue (74M) is the latest addition to the new life science facilities cluster taking shape in the Assembly Square District. With 15 stories and a total of 465,000 square feet of construction, the building will be a link between the Assembly Square district and the adjacent East Somerville neighborhood and provide first-rate amenities to its tenants and the surrounding community.
As part of its many offerings, Greystar is developing various spec lab suites to be available for turn-key delivery upon the building’s completion. Vivo Architecture (VIVO) leads the design and implementation of multi-tenant spec lab suites located on the fourth floor. With floorplates of 35,000 SF, the floor was divided into two tenants of 25,000 and 10,000 SF respectively. To maximize flexibility, the suites were designed for seamless conversion into a single tenant floor. This involved careful planning of adjacencies for both the offices and R&D laboratories to ensure continuity of functions if the suites are required to be combined. As part of the turn key delivery, the suites are being outfitted with complete furnishings and casework providing the tenants with a unique opportunity to occupy the space immediately saving time and expense of the procurement process. The design of the suites incorporates the latest developments in lab facilities, providing R&D spaces that are flexible, functional, and adaptable, and that allow for a multidisciplinary approach that today’s innovators expect.
VIVO worked closely with Greystar to incorporate the 74M branding elements unto the common areas of the floor, maintaining a cohesive design approach between the various areas of the building. The spec lab suites are outfitted in neutral but warm and elegant finishes selected to complement the particular corporate branding that the tenants will introduce.







































