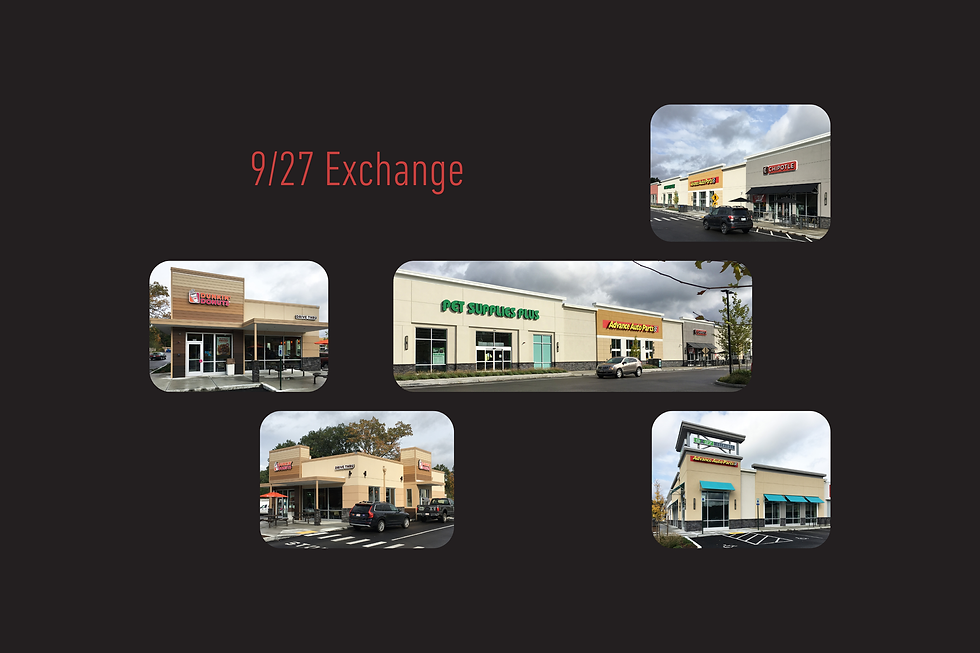9/27 Exchange
Location
219 North Main Street
Natick, MA
By the numbers
Retail, All Projects
68,000 SF Multi-tenant Retail
2018
Collaborators
Crosspoint Associates & Finard Properties - Owner/Landlord
The Stukel Group, LLC - Construction Manager
Goldstein-Milano LLC - Structural Engineer
Avid Engineers - MEP/FP Engineers
RJ O'Connell & Associates - Civil Engineers
Architect - Form + Place, Inc
*Work performed by VIVO partner Michael Manship while at Form + Place, Inc
Featured In
About
The architectural upgrades focused on creating tenant distinction, diversifying building materials and improving the synergies of daily shopping, dining and working experiences. To accomplish these goals the design team had to overcome significant challenges in the existing building. The slab height in the old Building 19 had to be lowered to create comfortable, easy at-grade access. The original solid block exterior was opened up with new tenant storefronts and sign band. A new palette of materials - cultured stone, architectural stucco, metal panel accents and PVC trim. A variety of facade types, parapet heights and cornice details further emphasize individual tenant identities.
Photography by:


9/27 Exchange
68,000 SF Multi-tenant Retail
Collaborators
219 North Main Street
Natick, MA
2018
Crosspoint Associates & Finard Properties - Owner/Landlord
The Stukel Group, LLC - Construction Manager
Goldstein-Milano LLC - Structural Engineer
Avid Engineers - MEP/FP Engineers
RJ O'Connell & Associates - Civil Engineers
Architect - Form + Place, Inc
*Work performed by VIVO partner Michael Manship while at Form + Place, Inc

The architectural upgrades focused on creating tenant distinction, diversifying building materials and improving the synergies of daily shopping, dining and working experiences. To accomplish these goals the design team had to overcome significant challenges in the existing building. The slab height in the old Building 19 had to be lowered to create comfortable, easy at-grade access. The original solid block exterior was opened up with new tenant storefronts and sign band. A new palette of materials - cultured stone, architectural stucco, metal panel accents and PVC trim. A variety of facade types, parapet heights and cornice details further emphasize individual tenant identities.

The architectural upgrades focused on creating tenant distinction, diversifying building materials and improving the synergies of daily shopping, dining and working experiences. To accomplish these goals the design team had to overcome significant challenges in the existing building. The slab height in the old Building 19 had to be lowered to create comfortable, easy at-grade access. The original solid block exterior was opened up with new tenant storefronts and sign band. A new palette of materials - cultured stone, architectural stucco, metal panel accents and PVC trim. A variety of facade types, parapet heights and cornice details further emphasize individual tenant identities.






