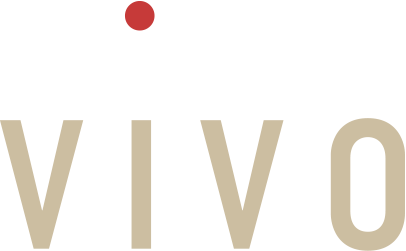Jounce
Location
780 Memorial Drive
Cambridge, MA
By the numbers
Science & Technology, All Projects
3 Floors
51,000 SF
Completed Spring 2017
Collaborators
Alexandria Real Estate Equities, Inc. - Owner/ Landlord
The Richmond Group - Construction Manager
ESI/North Shore Mechanical Contractors/Nappa Electrical/Legacy Fire - MEP Consultant
Code Red Consultants - Building Code
Featured In
About
Jounce Therapeutics is a recently-founded biopharmaceutical R&D organization that seeks to develop therapies that harness a patient’s immune system to fight cancer.
The 51,000 SF facility spans three floors at 780 Memorial Drive – a 3-building complex owned and managed by Alexandria Real Estate. VIVO designed the layout to allocate 75% of the first floor to labs and an animal care facility. The second floor holds chiefly offices, the main reception area, two large conference rooms, and a break room expansive enough to accommodate as many as 165 people in auditorium-style seating for company-wide presentations. The third floor is about 60% labs with an office area for about 50 staff.
The VIVO design team ensured that the look and feel resonates with the company’s culture and core values, which are patients, teamwork, innovation, integrity, empowerment, and fun.
We used the Jounce orange as the primary accent color supported by a palette of other suitable shades. The graphics, carpeting, and furniture contribute further to the place’s allure and identity.
Photography by:
Damianos Photography


Jounce
51,000 SF
3 Floors
Collaborators
780 Memorial Drive
Cambridge, MA
Completed Spring 2017
Alexandria Real Estate Equities, Inc. - Owner/ Landlord
The Richmond Group - Construction Manager
ESI/North Shore Mechanical Contractors/Nappa Electrical/Legacy Fire - MEP Consultant
Code Red Consultants - Building Code

Jounce Therapeutics is a newly funded biopharmaceuticals R & D start-up, seeking to develop cancer therapies that harness a patient’s immune system to fight the cancer. Jounce is the first tenant to occupy 1030 Mass Ave, updated, by VIVO, to serve the life sciences industry.

VIVO served as lab design consultants on the project, providing programing, equipment matrix development, engineering coordination, architectural design, construction documentation and construction administration services. The science program included a large R & D Lab, two Tissue Culture Labs, and a small Microscope Room supported by glass wash (autoclave and glass wash equipment), freezer farm and waste and consumable storage rooms.
The lab layout maximizes flexibility, providing fixed casework at sink locations only, and organizing 5’ tables, holding reagent shelving and under counter cabinets, into a series of 20’ long work peninsulas. Utility services are delivered through service panels located above each peninsula, while the sink benches are spaced equally along the length of the lab. Sharing the wall w/ floor and table mounted equipment; these shared services are easily reached from the peninsula work areas.
Additionally, VIVO provided programing, design, and CA services for a small, first floor Animal Care Facility, sized to hold 1,920 cages in two holding rooms. Designed to use disposable cages, the ACF features two, two-person linked procedure rooms, and a large cage prep area.
Jounce Therapeutics is a recently-founded biopharmaceutical R&D organization that seeks to develop therapies that harness a patient’s immune system to fight cancer.
The 51,000 SF facility spans three floors at 780 Memorial Drive – a 3-building complex owned and managed by Alexandria Real Estate. VIVO designed the layout to allocate 75% of the first floor to labs and an animal care facility. The second floor holds chiefly offices, the main reception area, two large conference rooms, and a break room expansive enough to accommodate as many as 165 people in auditorium-style seating for company-wide presentations. The third floor is about 60% labs with an office area for about 50 staff.
The VIVO design team ensured that the look and feel resonates with the company’s culture and core values, which are patients, teamwork, innovation, integrity, empowerment, and fun.
We used the Jounce orange as the primary accent color supported by a palette of other suitable shades. The graphics, carpeting, and furniture contribute further to the place’s allure and identity.
















