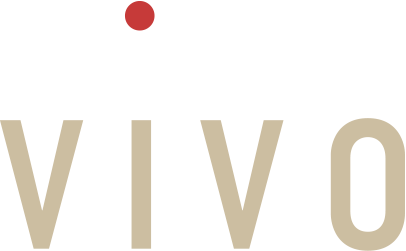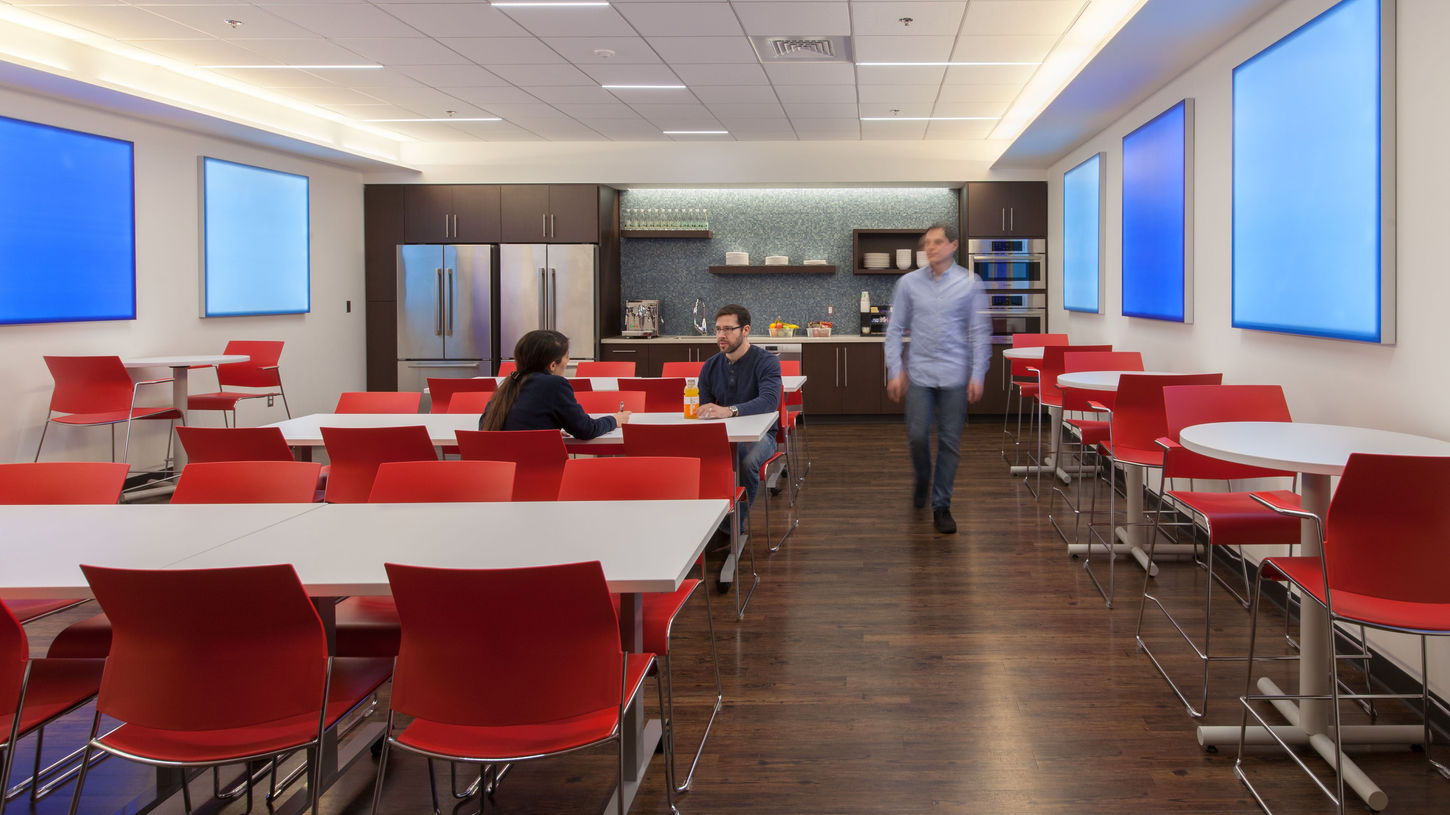RaNA
Location
200 Sidney St
Cambridge, MA
By the numbers
Science & Technology, All Projects
2 Floor
32,600 SF
Completed Fall 2015
Collaborators
BioMed Realty Trust - Owner/ Landlord
The Richmond Group - Construction Manager
AHA Engineers - MEP Consultant
VIVO - Building Code
Featured In
About
RaNA is pioneering the discovery a new class of medicines that target RNA to selectively activate protein expression, enabling the body to treat or prevent diseases.
RaNA has further developed technology that targets long stretches of RNA that don’t contain code for making proteins, but which do contain codes that regulate how disease-related proteins are expressed. While many RNA-based therapies in development involve turning off disease-related proteins through what’s called RNA interference opposite tack it seeks to dial up the transcription of RNA that produces certain desirable proteins.
As of 2015, the financing was co-led by MRL Ventures, the early-stage therapeutics fund of Merck & Co., and The Baupost Group, LLC with additional participation from new investors Rock Springs Capital Management, Brookside Capital, Leerink Partners LLC and an undisclosed blue chip public investment fund. Existing investors Atlas Venture, Monsanto, MS Ventures, Omega Funds, Partners Innovation Fund, Pfizer Venture Investments and SR One also participated in the round.
Vivo was retained by BioMed Realty to design corporate offices and research labs on the 3rd floor of 200 Sidney Street and an Animal Care facility on the 1rd floor.
On the 3rd floor, one enters the reception area which proceeds to the executive area, private offices, 2 person shared offices, and an open office administrative area. RaNA’s program called for this area being visually and physically separated from the office functions which support the scientists. A color palette of cool grays and blues further enhances this distinction. A suspended cloud structure, with integrated lighting, over the office administrative area creates an intimate zone. Nearby, is a large board room and small kitchenette. The large open area in the center of the office, with additional shared offices and small breakout conference rooms has a warmer pallet of colors. This supports the scientists in the adjacent labs. There are two lab areas: a Biology lab with two tissue culture labs, cold rooms and radiology lab, and the Chemistry lab with an analytics lab and mass spec. A large cafe provides a focal point for company-wide meetings and socializing. A light cove on the perimeter creates the illusion of added ceiling height. Because there were no exterior windows 3-form light boxes on the walls create light with added depth and color.
On the first floor is the ACF for mice and rats and contains a receiving area, gowning area, 3 procedure rooms and 3 holding rooms.
Photography by:
Damianos Photography


RaNA
32,600 SF
2 Floor
Collaborators
200 Sidney St
Cambridge, MA
Completed Fall 2015
BioMed Realty Trust - Owner/ Landlord
The Richmond Group - Construction Manager
AHA Engineers - MEP Consultant
VIVO - Building Code

RaNA is pioneering the discovery a new class of medicines that target RNA to selectively activate protein expression, enabling the body to treat or prevent diseases. VIVO was retained by BioMed Realty to design corporate offices and research labs on the 3rd floor of 200 Sidney Street and an Animal Care facility on the 1rd floor.

On the 3rd floor, one enters the reception area which proceeds to the executive area, private offices, 2 person shared offices, and an open office administrative area. RaNA’s program called for this area being visually and physically separated from the office functions which support the scientists. A color palette of cool grays and blues further enhances this distinction. A suspended cloud structure, with integrated lighting, over the office administrative area creates an intimate zone. Nearby, is a large board room and small kitchenette. The large open area in the center of the office, with additional shared offices and small breakout conference rooms has a warmer pallet of colors. This supports the scientists in the adjacent labs. There are two lab areas: a Biology lab with two tissue culture labs, cold rooms and radiology lab, and the Chemistry lab with an analytics lab and mass spec. A large cafe provides a focal point for company-wide meetings and socializing. A light cove on the perimeter creates the illusion of added ceiling height. Because there were no exterior windows 3-form light boxes on the walls create light with added depth and color.
On the first floor is the ACF for mice and rats and contains a receiving area, gowning area, 3 procedure rooms and 3 holding rooms.
RaNA is pioneering the discovery a new class of medicines that target RNA to selectively activate protein expression, enabling the body to treat or prevent diseases.
RaNA has further developed technology that targets long stretches of RNA that don’t contain code for making proteins, but which do contain codes that regulate how disease-related proteins are expressed. While many RNA-based therapies in development involve turning off disease-related proteins through what’s called RNA interference opposite tack it seeks to dial up the transcription of RNA that produces certain desirable proteins.
As of 2015, the financing was co-led by MRL Ventures, the early-stage therapeutics fund of Merck & Co., and The Baupost Group, LLC with additional participation from new investors Rock Springs Capital Management, Brookside Capital, Leerink Partners LLC and an undisclosed blue chip public investment fund. Existing investors Atlas Venture, Monsanto, MS Ventures, Omega Funds, Partners Innovation Fund, Pfizer Venture Investments and SR One also participated in the round.
Vivo was retained by BioMed Realty to design corporate offices and research labs on the 3rd floor of 200 Sidney Street and an Animal Care facility on the 1rd floor.
On the 3rd floor, one enters the reception area which proceeds to the executive area, private offices, 2 person shared offices, and an open office administrative area. RaNA’s program called for this area being visually and physically separated from the office functions which support the scientists. A color palette of cool grays and blues further enhances this distinction. A suspended cloud structure, with integrated lighting, over the office administrative area creates an intimate zone. Nearby, is a large board room and small kitchenette. The large open area in the center of the office, with additional shared offices and small breakout conference rooms has a warmer pallet of colors. This supports the scientists in the adjacent labs. There are two lab areas: a Biology lab with two tissue culture labs, cold rooms and radiology lab, and the Chemistry lab with an analytics lab and mass spec. A large cafe provides a focal point for company-wide meetings and socializing. A light cove on the perimeter creates the illusion of added ceiling height. Because there were no exterior windows 3-form light boxes on the walls create light with added depth and color.
On the first floor is the ACF for mice and rats and contains a receiving area, gowning area, 3 procedure rooms and 3 holding rooms.












