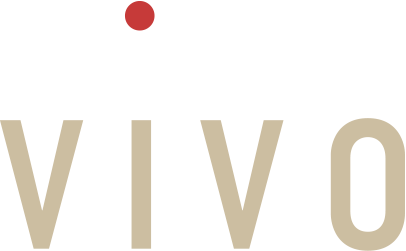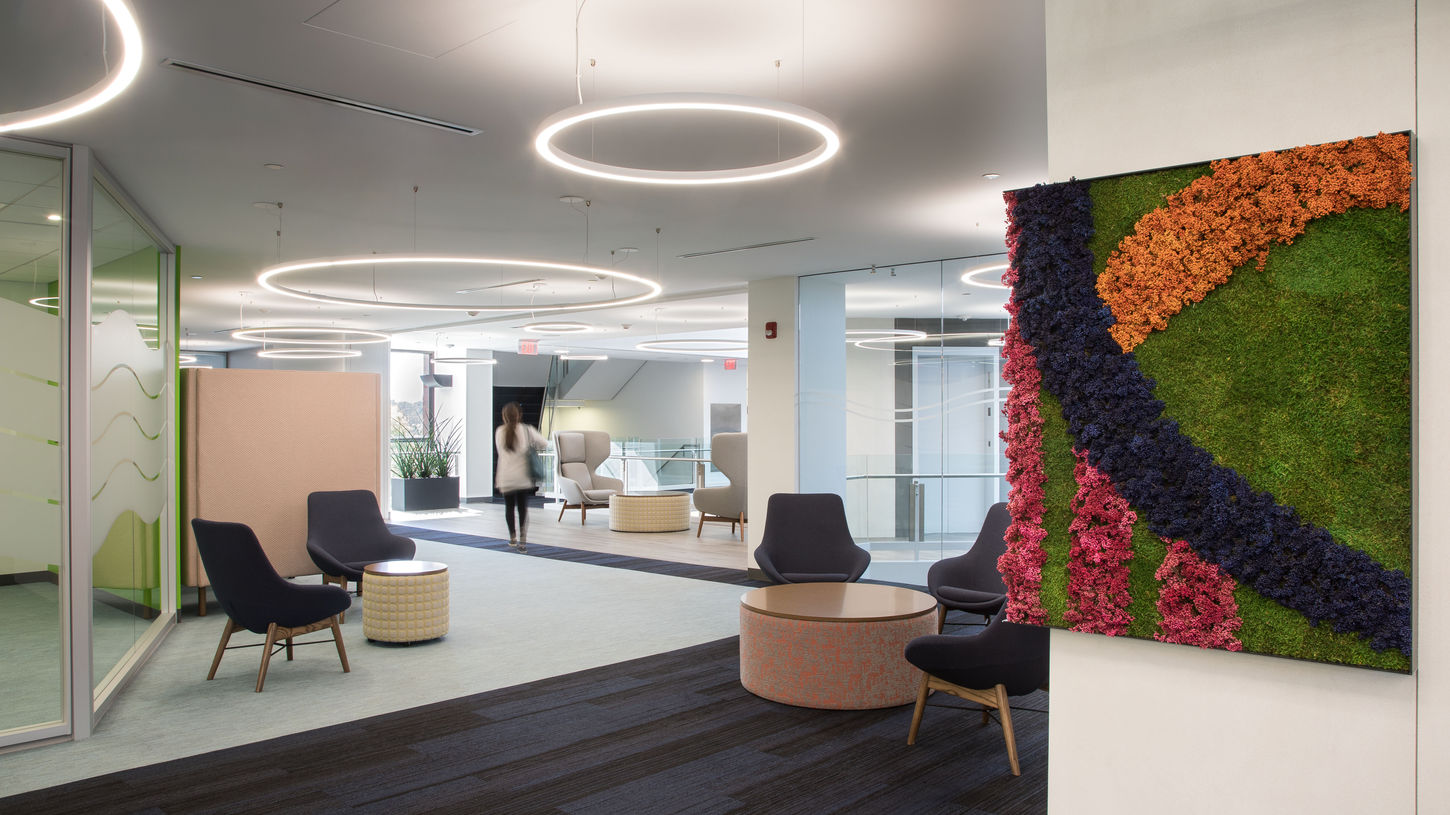
Dicerna Therapeutics
Location
75 & 33 Hayden Road
Lexington, MA
By the numbers
Office
Floors: 5
33 Hayden - 80,000 SF
75 Hayden - 90,000 SF
33 Hayden :
Completed Fall 2019
75 Hayden:
Completed Spring 2021
Collaborators
Furniture: Strategic Furniture
Lighting: Reflex Lighting & Omni Lighting
Green Wall: Garden on the Wall
Add paragraph text. Click “Edit Text” to update the font, size and more. To change and reuse text themes, go to Site Styles.
Featured In
Photography by:
Damiano's Photography
Dicerna Pharmaceuticals develops and commercializes medicines to combat certain genetic diseases. Spanning two adjacent properties on the Hayden Avenue corridor, Dicerna now occupies more than 175,000 SF of combined office and research facilities. VIVO was asked to design their new office environment, with Dicerna’s design goals of improving communication and team wellness/collaboration.
Beginning with their three-story building at 33 Hayden, VIVO expanded and transformed the existing research facilities from a dated collection of rooms to a brighter, more open environment, adding a fitness center, a light-filled atrium, and outdoor patios. Facing fast-paced growth, Dicerna then secured the first and top floor of an adjacent new building, 75 Hayden.
At 75 Hayden, a beautiful welcome center features a large reception area, as well as multiple meeting and presentation rooms. It also includes seating for 80 more employees.
Our Process


Dicerna Therapeutics
75 & 33 Hayden Road
Floors: 5
33 Hayden - 80,000 SF
75 Hayden - 90,000 SF
Collaborators
Furniture: Strategic Furniture
Lighting: Reflex Lighting & Omni Lighting
Green Wall: Garden on the Wall
33 Hayden :
Completed Fall 2019
75 Hayden:
Completed Spring 2021
Lexington, MA
Dicerna Pharmaceuticals develops and commercializes medicines to combat certain genetic diseases. Spanning two adjacent properties on the Hayden Avenue corridor, Dicerna now occupies more than 175,000 SF of combined office and research facilities. VIVO was asked to design their new office environment, with Dicerna’s design goals of improving communication and team wellness/collaboration.
Beginning with their three-story building at 33 Hayden, VIVO expanded and transformed the existing research facilities from a dated collection of rooms to a brighter, more open environment, adding a fitness center, a light-filled atrium, and outdoor patios. Facing fast-paced growth, Dicerna then secured the first and top floor of an adjacent new building, 75 Hayden.
At 75 Hayden, a beautiful welcome center features a large reception area, as well as multiple meeting and presentation rooms. It also includes seating for 80 more employees.
Our Process








































