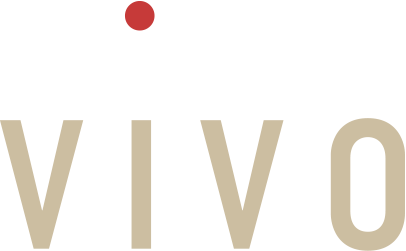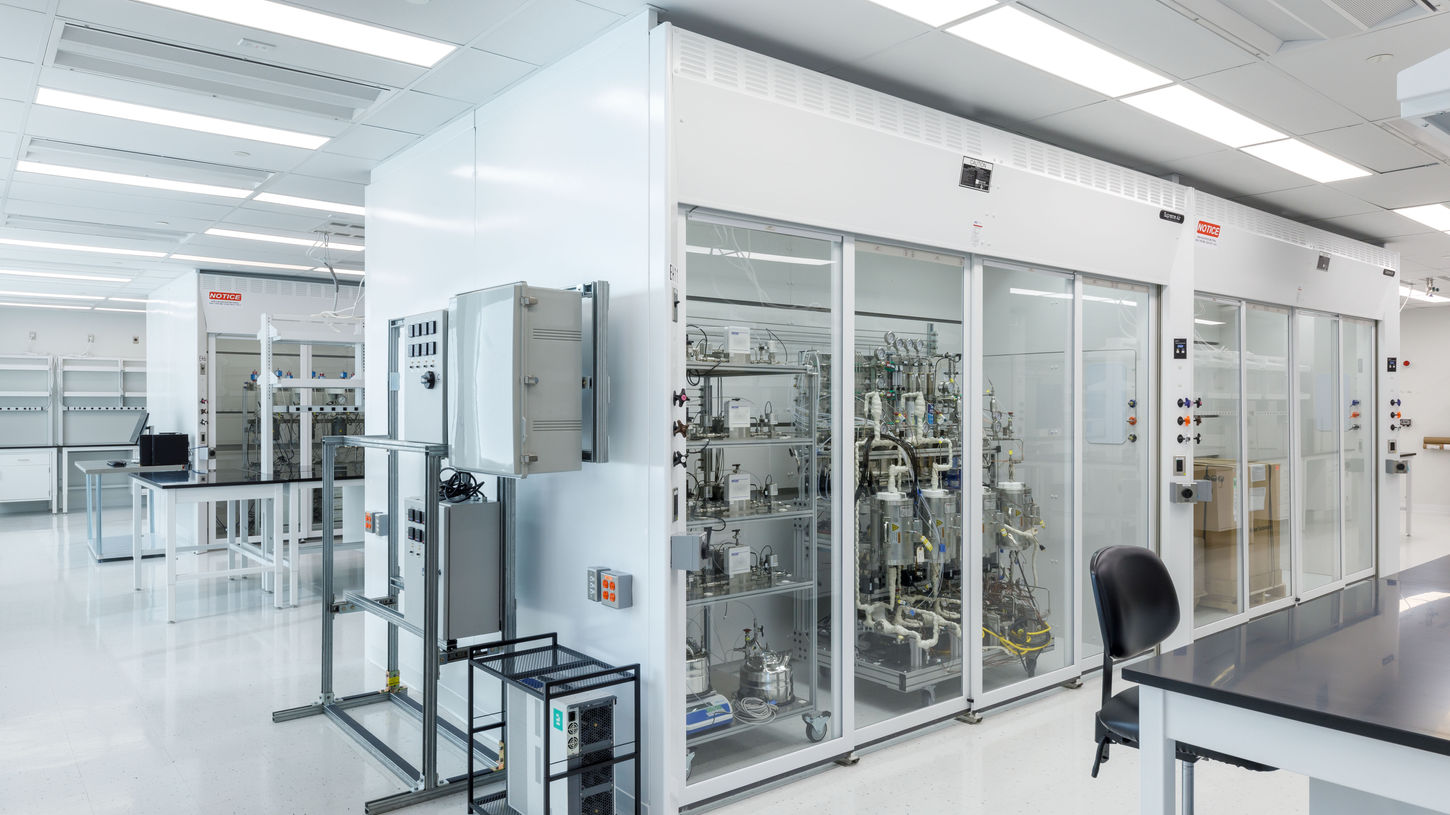Braskem
Location
10 Maguire Rd, Building 4
Lexington, MA
By the numbers
Science & Technology, All Projects
Ground Floor
35,000 SF
Completed Spring 2024
Collaborators
Greatland Realty Partners, LLC - Owner/Landlord
BW Kennedy & Company, Inc - Construction Managers
Environmental Systems, Inc. - HVAC Consultant
North Shore Mechanical Contractors - Plumbing Consultant
Nappa Electrical Contractors - Electrical Consultant
ARUP - Code Consultants
Goldstein - Milano LLC Structural Engineers - Structural Design
Reflex Lighting - Lighting Design
Featured In
About
A global company with industrial unit locations in Brazil, the United States, Mexico, Europe and Asia. Braskem is the sixth largest petrochemical company in the world in the production of thermoplastic resins. Serving clients in 71 countries, Braskem is a leader in the production of biopolymers on an industrial scale, and continuously works on improving human lives by creating sustainable solutions using chemicals and plastics.
Located in the Lexington Lab Campus, a 300,000 SF life-science research complex developed by Greatland Partners, Braskem’s Renewable Innovation Center will complement their existing network of global research and development labs. Occupying a 35,000 SF former manufacturing building fully renovated by VIVO into offices and research labs, the center will deliver new technologies that will enable Braskem to reach its carbon neutrality goals. A particular focus will be given to early-stage science and engineering related to the conversion of biomass-based feedstocks to sustainable chemicals and materials.
The program for the Renewable Innovation Center was divided into 70% lab and 30% office space, with an initial occupancy of approximately 50 people and projected to increase to about 75 in the future. Research areas include the Biotech Lab, Synthesis Lab, Evaluation Labs, and Analytical labs. The lab program was placed on the north facing portion of the building due to the smaller existing punched out windows. The office support areas were located facing the existing floor-to-ceiling curtainwall on the south side.
The concept consists of blending comfort with showcasing the brand of Braskem. The design follows a consistent branding guideline with the use of approved colors, warm wood tones, soft textures and locations for signage & graphics. Instead of the traditional signage when entering the reception, Braskem wanted it to be a part of the design and blend. The reception design is greatly influenced by the “B” of Braskem, created in a custom wood feature wall. The finishes for the open office were selected to keep the space neutral and let the branded accent of green, orange, blue and purple be the focal point. A moveable wall was installed between the board room and their café to allow for large collaboration events. The main research lab was positioned adjacent to the office separated by glass, for both physical and visual connectivity.
The building posed some unique structural challenges with ceilings heights and roof support due to conditions left by the previous tenant. Close coordination with structural engineer allowed VIVO to achieve the required ceiling heights for their specialized equipment. The Synthesis and Evaluation labs included several walk-in fume hoods, up to 16 ft. in length. Due to the use of chemicals, safety was of number one concern. Special considerations were given to the layout for exit strategies and a comprehensive control area strategy.
Braskem puts value on autonomy, collaboration, freedom, and diversity. VIVO translated their values and branding to create a space that promotes comfort, and a space to foster collaboration for all their employees.
Photography by:
Damianos Photography


Braskem
35,000 SF
Ground Floor
Collaborators
10 Maguire Rd, Building 4
Lexington, MA
Completed Spring 2024
Greatland Realty Partners, LLC - Owner/Landlord
BW Kennedy & Company, Inc - Construction Managers
Environmental Systems, Inc. - HVAC Consultant
North Shore Mechanical Contractors - Plumbing Consultant
Nappa Electrical Contractors - Electrical Consultant
ARUP - Code Consultants
Goldstein - Milano LLC Structural Engineers - Structural Design
Reflex Lighting - Lighting Design

Located in the Lexington Lab Campus, a 300,000 SF life-science research complex developed by Greatland Partners, Braskem’s Renewable Innovation Center will complement their existing network of global research and development labs. Occupying a 35,000 SF former manufacturing building fully renovated by VIVO into offices and research labs, the center will deliver new technologies that will enable Braskem to reach its carbon neutrality goals. A particular focus will be given to early-stage science and engineering related to the conversion of biomass-based feedstocks to sustainable chemicals and materials.

The concept consists of blending comfort with showcasing the brand of Braskem. The design follows a consistent branding guideline with the use of approved colors, warm wood tones, soft textures and locations for signage & graphics. Instead of the traditional signage when entering the reception, Braskem wanted it to be a part of the design and blend. The reception design is greatly influenced by the “B” of Braskem, created in a custom wood feature wall. The finishes for the open office were selected to keep the space neutral and let the branded accent of green, orange, blue and purple be the focal point. A moveable wall was installed between the board room and their café to allow for large collaboration events. The main research lab was positioned adjacent to the office separated by glass, for both physical and visual connectivity.
A global company with industrial unit locations in Brazil, the United States, Mexico, Europe and Asia. Braskem is the sixth largest petrochemical company in the world in the production of thermoplastic resins. Serving clients in 71 countries, Braskem is a leader in the production of biopolymers on an industrial scale, and continuously works on improving human lives by creating sustainable solutions using chemicals and plastics.
Located in the Lexington Lab Campus, a 300,000 SF life-science research complex developed by Greatland Partners, Braskem’s Renewable Innovation Center will complement their existing network of global research and development labs. Occupying a 35,000 SF former manufacturing building fully renovated by VIVO into offices and research labs, the center will deliver new technologies that will enable Braskem to reach its carbon neutrality goals. A particular focus will be given to early-stage science and engineering related to the conversion of biomass-based feedstocks to sustainable chemicals and materials.
The program for the Renewable Innovation Center was divided into 70% lab and 30% office space, with an initial occupancy of approximately 50 people and projected to increase to about 75 in the future. Research areas include the Biotech Lab, Synthesis Lab, Evaluation Labs, and Analytical labs. The lab program was placed on the north facing portion of the building due to the smaller existing punched out windows. The office support areas were located facing the existing floor-to-ceiling curtainwall on the south side.
The concept consists of blending comfort with showcasing the brand of Braskem. The design follows a consistent branding guideline with the use of approved colors, warm wood tones, soft textures and locations for signage & graphics. Instead of the traditional signage when entering the reception, Braskem wanted it to be a part of the design and blend. The reception design is greatly influenced by the “B” of Braskem, created in a custom wood feature wall. The finishes for the open office were selected to keep the space neutral and let the branded accent of green, orange, blue and purple be the focal point. A moveable wall was installed between the board room and their café to allow for large collaboration events. The main research lab was positioned adjacent to the office separated by glass, for both physical and visual connectivity.
The building posed some unique structural challenges with ceilings heights and roof support due to conditions left by the previous tenant. Close coordination with structural engineer allowed VIVO to achieve the required ceiling heights for their specialized equipment. The Synthesis and Evaluation labs included several walk-in fume hoods, up to 16 ft. in length. Due to the use of chemicals, safety was of number one concern. Special considerations were given to the layout for exit strategies and a comprehensive control area strategy.
Braskem puts value on autonomy, collaboration, freedom, and diversity. VIVO translated their values and branding to create a space that promotes comfort, and a space to foster collaboration for all their employees.






















