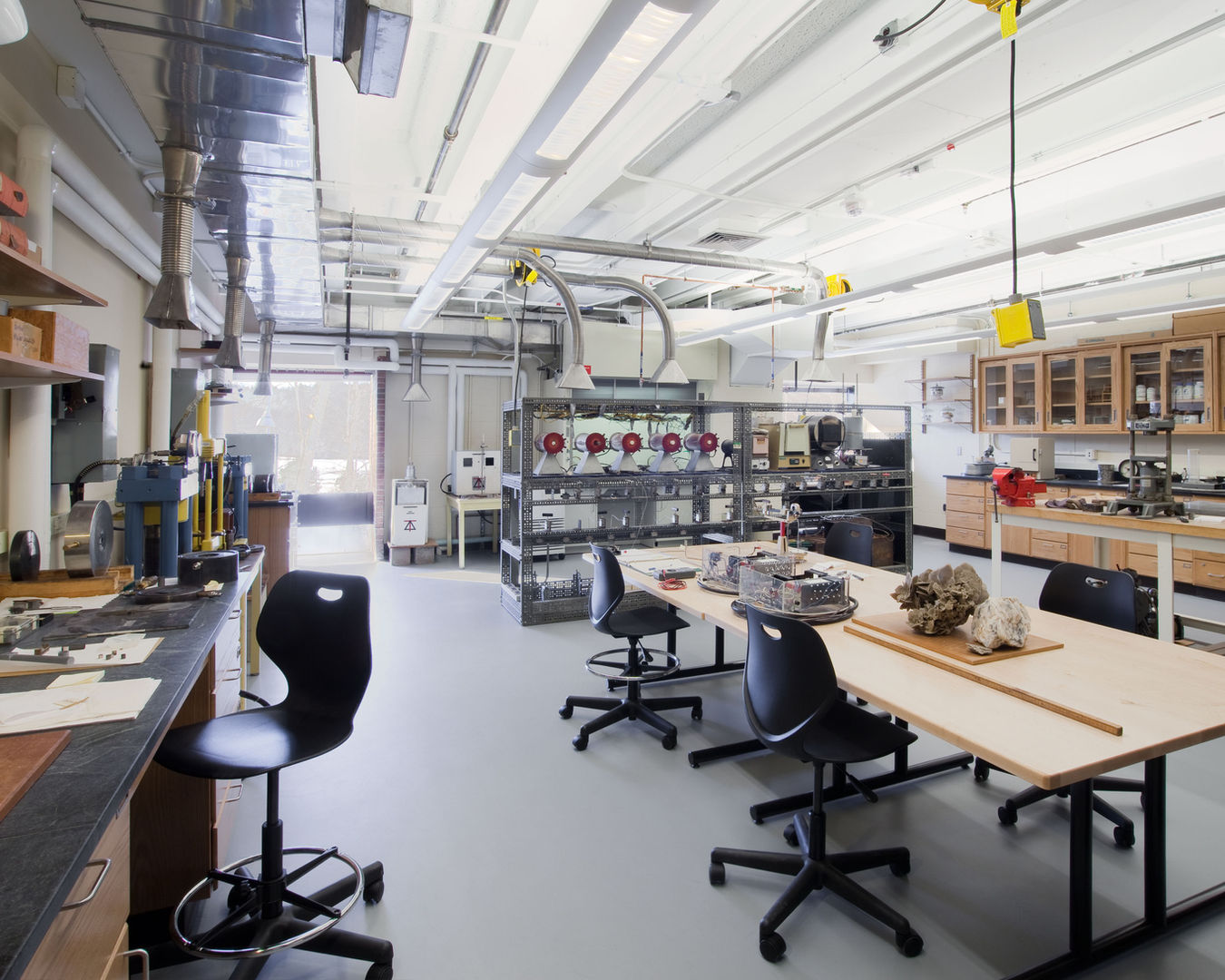Smith College, Clarke Science Center
Location
46 College Ln
North Hampton, MA
By the numbers
Institutional, All Projects
6 Floors
218,000 SF
Completed Winter 2012
Collaborators
Smith College - Owner/ Landlord
CSL Consulting, LLC - Owner Representative
Bond Brothers, Inc. - Construction Manager
RDK Engineers - MEP Consultant
RW Sullivan - Building Code
Featured In
About
The Clarke Science Center occupies three interconnected buildings within the Smith College campus; Burton Hall, built in 1914, and Sabin-Reed and McConnell Halls, both built in 1967. With a combined total area of 218,000 GSF spread out in six above-ground stories and two below-ground levels, the complex contained astronomy, biology, chemistry, biochemistry, computer science, geology, math, physics, psychology, neuroscience engineering, environmental science, a shared microscope facility, vivarium, classrooms and administrative offices.
As a result of Smith building Ford Hall, the new Science & Engineering Building, several departments moved out of the Clarke Science Center, creating a vacancy which required re-programming and re-organization. The departments which moved to Ford Hall were chemistry, biochemistry, computer science and engineering.
Interviews occurred with all faculty and department heads to develop a space needs program. This included offices, research labs, teaching labs, classrooms, shared equipment and research facilities – vivarium, microscopy suites, warm rooms, cold rooms and shared space. We assisted the school administration and science center to prioritize the needs of the faculty, and created a matrix of minor, intermediate and extensive renovation needs. The building remained occupied during a multi-phased renovation which took two (2) years to complete.
The work included a complete overhaul of the building’s mechanical, life-safety, lighting, and emergency power systems. In addition, the building’s interiors were renovated to bring the spaces up to ADA regulations and current life-safety building code requirements. For the historic Burton Hall, a new slate roof and new windows were installed to match the original design aesthetic yet upgraded for energy conservation requirements. The building’s security system was also upgraded.
Photography by:
Damianos Photography


Smith College, Clarke Science Center
218,000 SF
6 Floors
Collaborators
46 College Ln
North Hampton, MA
Completed Winter 2012
Smith College - Owner/ Landlord
CSL Consulting, LLC - Owner Representative
Bond Brothers, Inc. - Construction Manager
RDK Engineers - MEP Consultant
RW Sullivan - Building Code

The Clarke Science Center occupies three interconnected buildings within the Smith College campus; Burton Hall, built in 1914, and Sabin-Reed and McConnell Halls, both built in 1967. With a combined total area of 218,000 GSF spread out in six above-ground stories and two below-ground levels, the complex contained astronomy, biology, chemistry, biochemistry, computer science, geology, math, physics, psychology, neuroscience engineering, environmental science, a shared microscope facility, vivarium, classrooms and administrative offices.

Interviews occurred with all faculty and department heads to develop a space needs program. This included offices, research labs, teaching labs, classrooms, shared equipment and research facilities – vivarium, microscopy suites, warm rooms, cold rooms and shared space. We assisted the school administration and science center to prioritize the needs of the faculty, and created a matrix of minor, intermediate and extensive renovation needs. The building remained occupied during a multi-phased renovation which took two (2) years to complete.
The Clarke Science Center occupies three interconnected buildings within the Smith College campus; Burton Hall, built in 1914, and Sabin-Reed and McConnell Halls, both built in 1967. With a combined total area of 218,000 GSF spread out in six above-ground stories and two below-ground levels, the complex contained astronomy, biology, chemistry, biochemistry, computer science, geology, math, physics, psychology, neuroscience engineering, environmental science, a shared microscope facility, vivarium, classrooms and administrative offices.
As a result of Smith building Ford Hall, the new Science & Engineering Building, several departments moved out of the Clarke Science Center, creating a vacancy which required re-programming and re-organization. The departments which moved to Ford Hall were chemistry, biochemistry, computer science and engineering.
Interviews occurred with all faculty and department heads to develop a space needs program. This included offices, research labs, teaching labs, classrooms, shared equipment and research facilities – vivarium, microscopy suites, warm rooms, cold rooms and shared space. We assisted the school administration and science center to prioritize the needs of the faculty, and created a matrix of minor, intermediate and extensive renovation needs. The building remained occupied during a multi-phased renovation which took two (2) years to complete.
The work included a complete overhaul of the building’s mechanical, life-safety, lighting, and emergency power systems. In addition, the building’s interiors were renovated to bring the spaces up to ADA regulations and current life-safety building code requirements. For the historic Burton Hall, a new slate roof and new windows were installed to match the original design aesthetic yet upgraded for energy conservation requirements. The building’s security system was also upgraded.




































