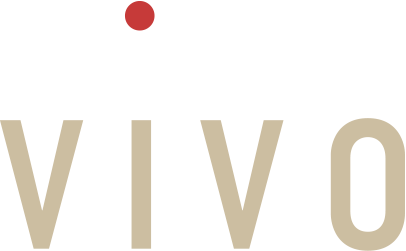Fulcrum
Location
26 Landsdowne Street
Cambridge, MA
By the numbers
Science & Technology, All Projects
2 Floors
27,500 SF
Completed Summer 2018
Collaborators
Alexandria Real Estate Equities, Inc. - Owner/ Landlord
The Richmond Group - Construction Manager
AHA Engineers - MEP Consultant
Code Red Consultants - Building Code
Featured In
About
Fulcrum Therapeutics is a biotechnology company known for its research and development programs to treat genetic diseases in their embryonic stage.
Occupying two floors of the Jackson Building at MIT’s University Office Park, Fulcrum asked the VIVO team to design four specialty tissue culture labs and a new robotics lab. Space planning was a challenge due to the existence of a structural bay and a “C” shaped floor plate, a parallelogram with no ninety-degree corners.
We took advantage of the building’s unique geometry to create open and airy collaborative spaces. The 4th floor, being the smaller suite, housed the main break room, meeting areas, and offices. The 5th floor held the science spaces, a reception area, board rooms, and executive and general office suites.
The final finishes create a warm and inviting environment, including furniture and accent pieces carefully chosen to boost the space’s creative energy and Fulcrum’s innovative spirit.
Photography by:
Damianos Photography


Fulcrum
27,500 SF
2 Floors
Collaborators
26 Landsdowne Street
Cambridge, MA
Completed Summer 2018
Alexandria Real Estate Equities, Inc. - Owner/ Landlord
The Richmond Group - Construction Manager
AHA Engineers - MEP Consultant
Code Red Consultants - Building Code

Fulcrum is at the forefront of gene regulation therapy, and is developing therapies by modulating the expression of genes that drive diseases. Our approach was to take advantage of the unique geometry of the building and provide spaces that are open, light and conducive to collaboration. The 4th floor, being the smaller suite, houses the main break rom and meeting areas, in addition to offices. The 5th floor has all the science spaces in one level, along with reception, board room, executive and general office space.

One of the most challenging aspects of the project was space planning within a structure with a 10’- 0” x 14’- 6” structural bay. Additionally, the “C” shaped floor plate is a parallelogram with no ninety-degree corners. The lab program included four specialty tissue culture labs and a robotics lab.
Finishes were selected to create a warm and inviting environment that would be a counter-point to the science spaces. Colors are inspired in nature rather than directly quoting the corporate identify colors. Yet the Fulcrum logo colors are incorporated in the color scheme throughout as furniture accent pieces.
Fulcrum Therapeutics is a biotechnology company known for its research and development programs to treat genetic diseases in their embryonic stage.
Occupying two floors of the Jackson Building at MIT’s University Office Park, Fulcrum asked the VIVO team to design four specialty tissue culture labs and a new robotics lab. Space planning was a challenge due to the existence of a structural bay and a “C” shaped floor plate, a parallelogram with no ninety-degree corners.
We took advantage of the building’s unique geometry to create open and airy collaborative spaces. The 4th floor, being the smaller suite, housed the main break room, meeting areas, and offices. The 5th floor held the science spaces, a reception area, board rooms, and executive and general office suites.
The final finishes create a warm and inviting environment, including furniture and accent pieces carefully chosen to boost the space’s creative energy and Fulcrum’s innovative spirit.












