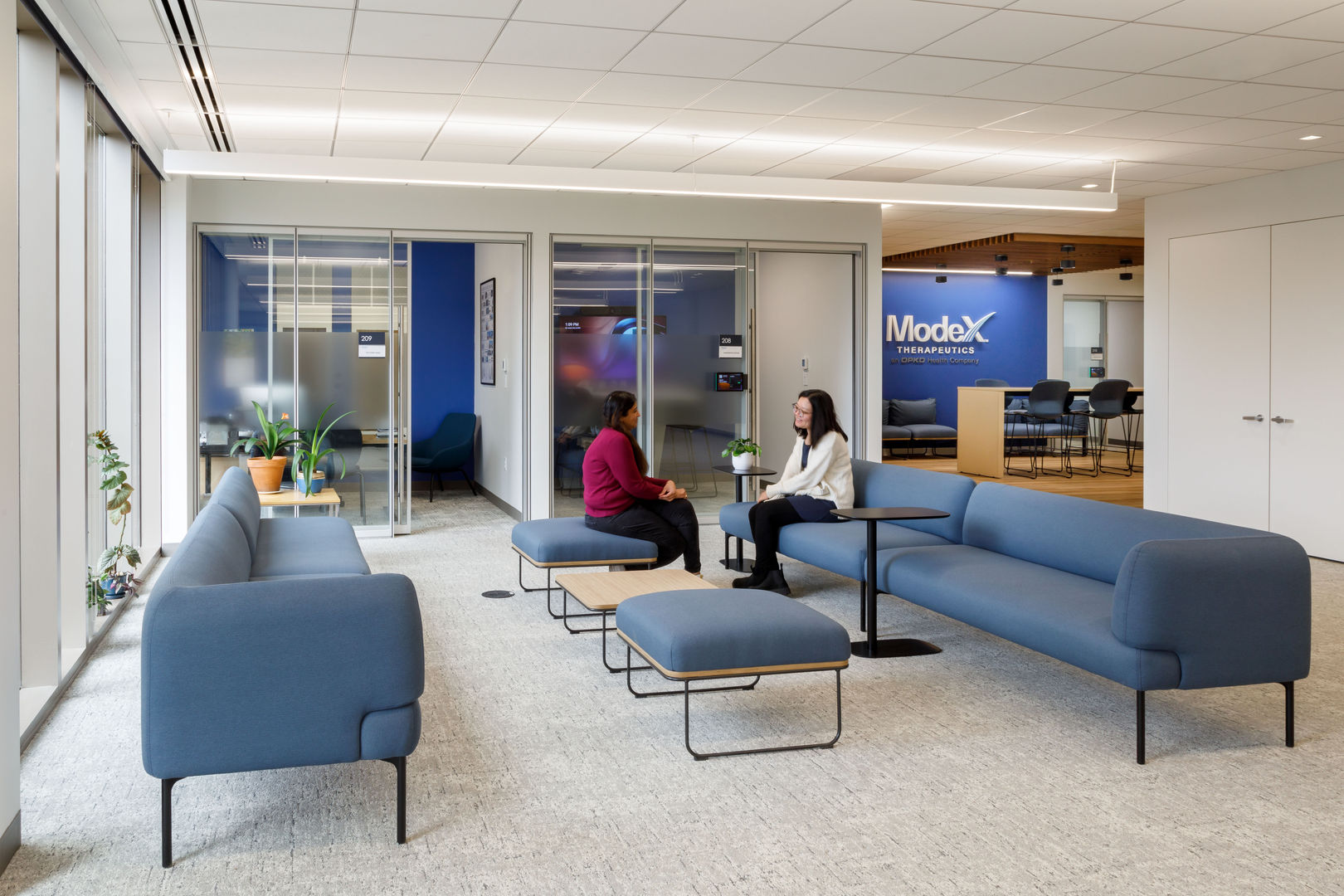ModeX Therapeutics
Location
20 Riverside Road
Weston, MA
By the numbers
Science & Technology, All Projects
2nd Floor
25,000 SF
Completed Winter 2024
Collaborators
Greatland Real Estate Partners - Property Owner
Shawmut Construction - Construction Manager
Cosentini Associates - MEP Consultant
Newmark - Project Management:
Featured In
About
ModeX Therapeutics is focused on developing and providing treatments for cancers and infectious diseases. Dedicated to the development of multispecific biologics (products made from substances found in living things with multiple binding targets that can be engaged simultaneously), ModeX is a leading developer of treatments with unprecedented versatility to tackle complex diseases.
With a usable area of approximately 25,000 SF, ModeX is currently a full-floor tenant on the second floor of Riverside Labs in Weston, MA. The state-of-the-art facility, developed by Greatland Realty Partners, was a perfect fit for an innovation driven company such as ModeX. The building’s “L ’shaped floorplate allowed VIVO to maintain a cloes connection between the research labs and the office areas, with multiple points of access stitching together the various work zones. There is even access to the lab directly from the reception room, underscoring the prominence of the R&D spaces within the suite. Approximately 60% of the area is dedicated to the research labs, which are in turn separated into three distinct lab control zones. The design allows the company’s 160 staff, which include both research and operations, to be consolidated under one roof.
Photography by:
Damianos Photography

ModeX Therapeutics
25,000 SF
2nd Floor
Collaborators
20 Riverside Road
Weston, MA
Completed Winter 2024
Greatland Real Estate Partners - Property Owner
Shawmut Construction - Construction Manager
Cosentini Associates - MEP Consultant
Newmark - Project Management:

With a usable area of approximately 25,000 SF, ModeX is currently a full-floor tenant on the second floor of Riverside Labs in Weston, MA. The state-of-the-art facility, developed by Greatland Realty Partners, was a perfect fit for an innovation driven company such as ModeX. The building’s “L ’shaped floorplate allowed VIVO to maintain a close connection between the research labs and the office areas, with multiple points of access stitching together the various work zones. There is even access to the lab directly from the reception room, underscoring the prominence of the R&D spaces within the suite.

ModeX Therapeutics is focused on developing and providing treatments for cancers and infectious diseases. Dedicated to the development of multispecific biologics(products made from substances found in living things with multiple binding targets that can be engaged simultaneously), ModeX is a leading developer of treatments with unprecedented versatility to tackle complex diseases.
Approximately 60% of the area is dedicated to the research labs, which are in turn separated into three distinct lab control zones. The design allows the company’s 160 staff, which include both research and operations, to be consolidated under one roof.
ModeX Therapeutics is focused on developing and providing treatments for cancers and infectious diseases. Dedicated to the development of multispecific biologics (products made from substances found in living things with multiple binding targets that can be engaged simultaneously), ModeX is a leading developer of treatments with unprecedented versatility to tackle complex diseases.
With a usable area of approximately 25,000 SF, ModeX is currently a full-floor tenant on the second floor of Riverside Labs in Weston, MA. The state-of-the-art facility, developed by Greatland Realty Partners, was a perfect fit for an innovation driven company such as ModeX. The building’s “L ’shaped floorplate allowed VIVO to maintain a cloes connection between the research labs and the office areas, with multiple points of access stitching together the various work zones. There is even access to the lab directly from the reception room, underscoring the prominence of the R&D spaces within the suite. Approximately 60% of the area is dedicated to the research labs, which are in turn separated into three distinct lab control zones. The design allows the company’s 160 staff, which include both research and operations, to be consolidated under one roof.





















