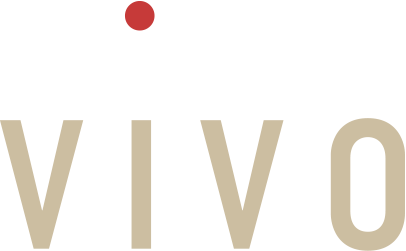Nucleus Scientific
Location
148 Sidney Street
Cambridge, MA
By the numbers
Science & Technology, All Projects
1 Floor
14,400 SF
Completed Spring 2014
Collaborators
MIT Investment Management Company - Owner/ Landlord
TRG Builders, Inc. - Construction Manager
ESI/North Shore Mechanical Contractors/IES/ Noremac Sprinkler Co. - MEP Consultant
VIVO - Building Code
Featured In
About
Renovation of former Life Sciences facility into Corporate Offices and R&D/ Product Development shop for company focusing on alternative energy engines for transportation and industrial applications.
Project challenge was to update the existing interiors to create an open ‘loft-like’ space. We were tasked with maximizing the amount of natural light in a building with limited windows. We also needed to maintain a significant portion of the existing lab areas for reuse, limiting the areas that could be reprogrammed.
Overall, about 1/3 of the total building area was retained ‘as-is’.
The project was fast-track, and all engineering was ‘design-build’ by the General Contractor.
Project budget was very limited; we maximized the visual impact with the use of selective color accents on a crisp neutral palette. Simple materials create a backdrop to showcase the products and technology being developed in the space.
The hub of the space is a new Lunch Room we created in the center of the office areas. We added skylights to add natural light and create the feeling of an interior courtyard. The Lunch Room is used throughout the day as a casual meeting area.
The Prototype Assembly area was designed to showcase the company’s products to investors and potential clients. It was important that this space have visual continuity with the office areas, as facility tours culminate in this space.
Photography by:
Sean Lichfield

Nucleus Scientific
14,400 SF
1 Floor
Collaborators
148 Sidney Street
Cambridge, MA
Completed Spring 2014
MIT Investment Management Company - Owner/ Landlord
TRG Builders, Inc. - Construction Manager
ESI/North Shore Mechanical Contractors/IES/ Noremac Sprinkler Co. - MEP Consultant
VIVO - Building Code

Renovation of former Life Sciences facility into Corporate Offices and R&D/ Product Development shop for company focusing on alternative energy engines for transportation and industrial applications. Project challenge was to update the existing interiors to create an open ‘loft-like’ space. We were tasked with maximizing the amount of natural light in a building with limited windows. We also needed to maintain a significant portion of the existing lab areas for reuse, limiting the areas that could be reprogrammed.
Overall, about 1/3 of the total building area was retained ‘as-is’.

The project was fast-track, and all engineering was ‘design-build’ by the General Contractor.
Project budget was very limited; we maximized the visual impact with the use of selective color accents on a crisp neutral palette. Simple materials create a backdrop to showcase the products and technology being developed in the space.
The hub of the space is a new Lunch Room we created in the center of the office areas. We added skylights to add natural light and create the feeling of an interior courtyard. The Lunch Room is used throughout the day as a casual meeting area.
The Prototype Assembly area was designed to showcase the company’s products to investors and potential clients. It was important that this space have visual continuity with the office areas, as facility tours culminate in this space.
Renovation of former Life Sciences facility into Corporate Offices and R&D/ Product Development shop for company focusing on alternative energy engines for transportation and industrial applications.
Project challenge was to update the existing interiors to create an open ‘loft-like’ space. We were tasked with maximizing the amount of natural light in a building with limited windows. We also needed to maintain a significant portion of the existing lab areas for reuse, limiting the areas that could be reprogrammed.
Overall, about 1/3 of the total building area was retained ‘as-is’.
The project was fast-track, and all engineering was ‘design-build’ by the General Contractor.
Project budget was very limited; we maximized the visual impact with the use of selective color accents on a crisp neutral palette. Simple materials create a backdrop to showcase the products and technology being developed in the space.
The hub of the space is a new Lunch Room we created in the center of the office areas. We added skylights to add natural light and create the feeling of an interior courtyard. The Lunch Room is used throughout the day as a casual meeting area.
The Prototype Assembly area was designed to showcase the company’s products to investors and potential clients. It was important that this space have visual continuity with the office areas, as facility tours culminate in this space.

















