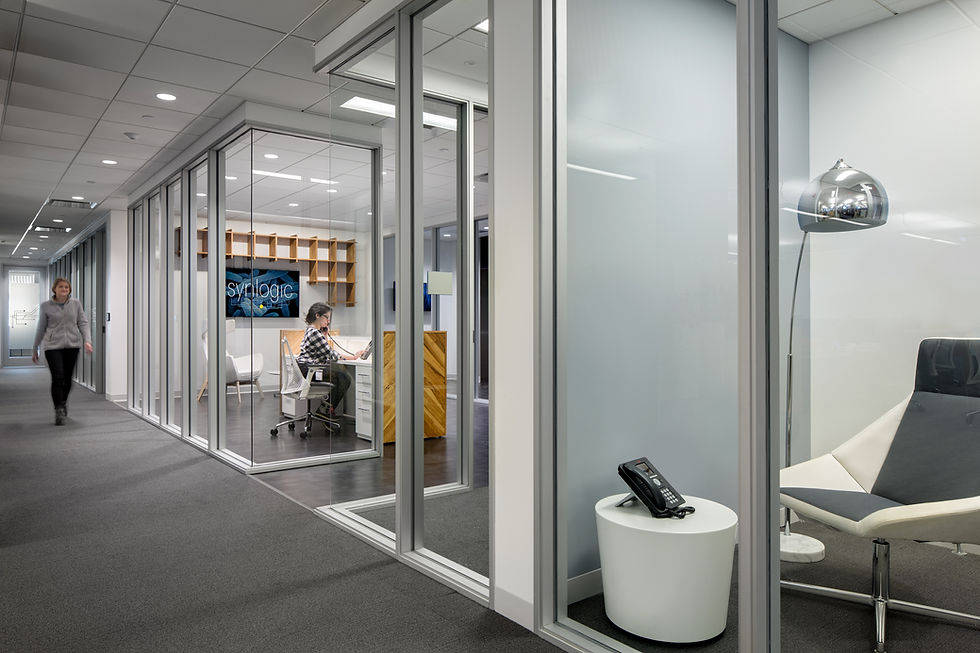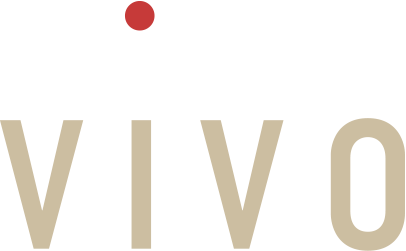Synlogic
Location
200 Sidney Street
Cambridge, MA
By the numbers
Science & Technology, All Projects
1 Floors
14,127 SF
Completed Winter 2016
Collaborators
BioMed Reality Trust - Property Owner
The Richmond Group - Construction Manager
Featured In
About
Synlogic is working to translate synthetic biology and the microbiome to create medicines that can treat rare, genetic metabolic diseases.
Vivo first designed facilities for Synlogic at MITIMCo’s 130 Brookline Street and within 18-24 months rapid growth required them to look for new facilities. Vivo was retained to design facilities at the Sidney Research Campus near-by. The facility contains a main Biology lab, Tissue Culture, and separate Fermentation lab. The design theme is open and airy with a lot of natural light. The finishes are neutral, with accent colors and light grey carpet. The reception area has a double reception desk with a floating cloud above to create an intimate feel. It opens to low-partition work stations surrounded by an executive area, large conference room, break-out and huddle rooms. The labs open out into an open office area that allows for integrated and flexible use. A break room serves as a focal meeting place. Accent colors of Moroccan Blue, Saffron Yellow, Tesla Red and Amethyst identify the private offices.
Photography by:
Ed Wonsek Artworks Inc.

Synlogic
14,127 SF
1 Floors
Collaborators
200 Sidney Street
Cambridge, MA
Completed Winter 2016
BioMed Reality Trust - Property Owner
The Richmond Group - Construction Manager

Vivo first designed facilities for Synlogic at MITIMCo’s 130 Brookline Street and within 18-24 months rapid growth required them to look for new facilities. Vivo was retained to design facilities at the Sidney Research Campus near-by. The facility contains a main Biology lab, Tissue Culture, and separate Fermentation lab. The design theme is open and airy with a lot of natural light.

The reception area has a double reception desk with a floating cloud above to create an intimate feel. It opens to low-partition work stations surrounded by an executive area, large conference room, break-out and huddle rooms. The labs open out into an open office area that allows for integrated and flexible use. A break room serves as a focal meeting place. Accent colors of Moroccan Blue, Saffron Yellow, Tesla Red and Amethyst identify the private offices.
Synlogic is working to translate synthetic biology and the microbiome to create medicines that can treat rare, genetic metabolic diseases.
Vivo first designed facilities for Synlogic at MITIMCo’s 130 Brookline Street and within 18-24 months rapid growth required them to look for new facilities. Vivo was retained to design facilities at the Sidney Research Campus near-by. The facility contains a main Biology lab, Tissue Culture, and separate Fermentation lab. The design theme is open and airy with a lot of natural light. The finishes are neutral, with accent colors and light grey carpet. The reception area has a double reception desk with a floating cloud above to create an intimate feel. It opens to low-partition work stations surrounded by an executive area, large conference room, break-out and huddle rooms. The labs open out into an open office area that allows for integrated and flexible use. A break room serves as a focal meeting place. Accent colors of Moroccan Blue, Saffron Yellow, Tesla Red and Amethyst identify the private offices.



















